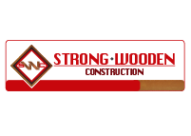If you’re looking to make the most of your outdoor space, you’re probably choosing among a porch, deck, or patio. But only one option lets you enjoy the great outdoors without being totally outdoors. Enter: the screened-in porch.
A screened-in porch is an ideal outdoor living space. Like a regular porch, it has a roof, but the difference is that the sides are enclosed in mesh, which protects you from the elements (whether that happens to be a summer storm or some pesky mosquitoes). This project can be a large undertaking that requires a building permit, but it can also be well worth it. Before you start, here are eight things to consider when building a screened porch.
- Many of our clients are surprised to know that planning a new screened porch addition is very similar to a room addition. We explain to our clients that screened porches areroom additions – with screens instead of drywall. As a matter of fact, the roof of a screened porch must meet the same snow load requirements as a roof for an interior room. Footings and piers are also held to the same standards as other rooms in your home.
- Other rules also apply to adding a screened porch, as if you were building an interior room on to a home. Municipality rules on setbacks must be adhered to, for instance. Proper permitting is always required, just like when building a new home or an interior room addition. Some areas, such as Prairie Village, where we find larger homes on smaller lots, might require an overhaul of the drainage system before a permit can be obtained to build a new porch – this, of course, is to prevent flooding.
- Building a new screened porch can cost more per square foot than your home. This is industry-standard, and there is an explanation. Consider your home’s roof for a moment. How may rooms does this one roof cover – eight, ten, more than that? The cost of that roof is spread across the combined square footage of every room that the roof spans. The cost of building your new porch roof is only factored in to the per-square-foot cost of your porch.
- As we mentioned above, a screened porch is a room with screens for walls instead of drywall. One aspect of the expense of the “wall” structure of a screened porch is the cost of railing. If your porch must have railing, know that it is about 3.5 times the cost of dry wall.
- Other factors determining the cost of your porch are based on the materials and amenities that you choose. Framing and finishing your screened porch with premium materials, such as low-maintenance decking, cedar, or adding an outdoor will increase the cost.

